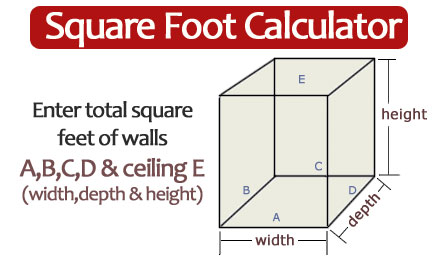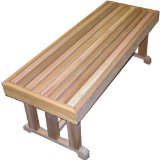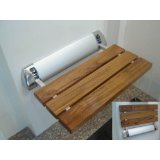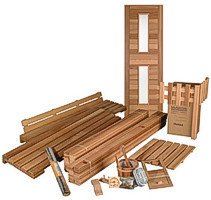Square Foot Calculator for Sauna Room
Having a hard time figuring out the dimensions of your sauna room that you wish to build? How large of a sauna should you buy, based on the available dimensions in your home? Even if you have measured the room for your sauna, you may still have questions. You have to take into account the overlap and panels as well. This sauna size & dimensions calculator will advise you which sauna kits will work for your home. Can you fit in a 4 person sauna? Or only a 1 person sauna? The sauna size calculator will answer these questions for you quickly and efficiently.
Sauna Room Square Footage Calculator of 4 (all) walls and ceiling/roofing for Foil Vapor Barrier or T&G Paneling actual coverage
Note: add approx. 10% for foil overlaps and paneling wasteSteps to using the sauna size calculator
- Measure the length, width and height of your sauna room. Ensure that you already have the space available that you are measuring. If you are going to knock walls down and using just estimates - not a good idea. Estimates may lead to miscalculation. Be exact.
- Plug the available dimensions into the sauna room size calculator.
- Use the total square footage number to determine the size of sauna to purchase.




